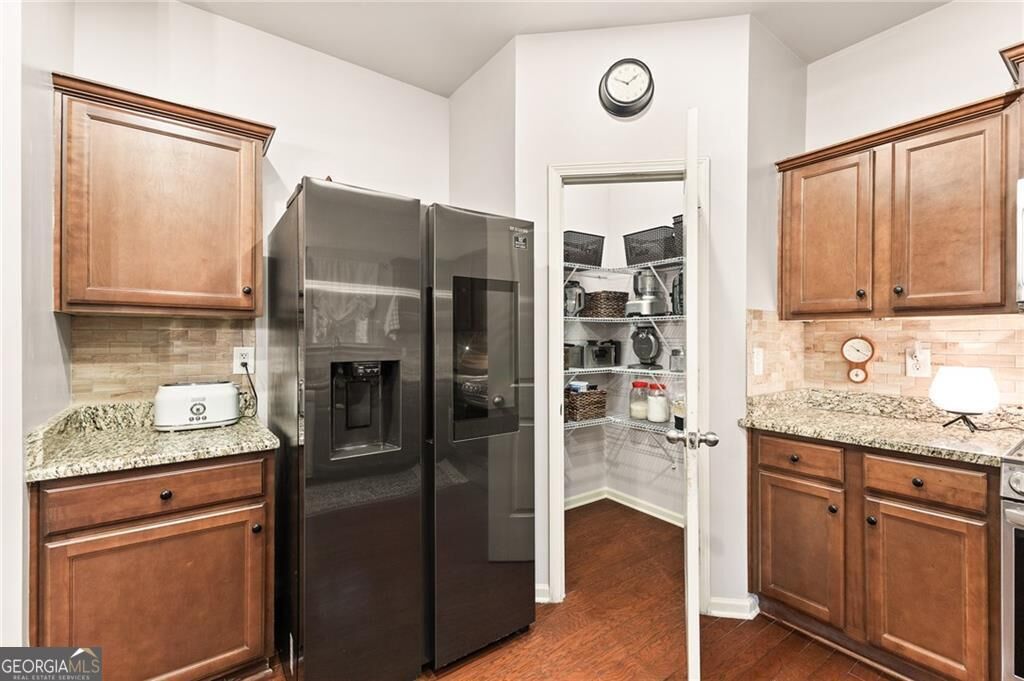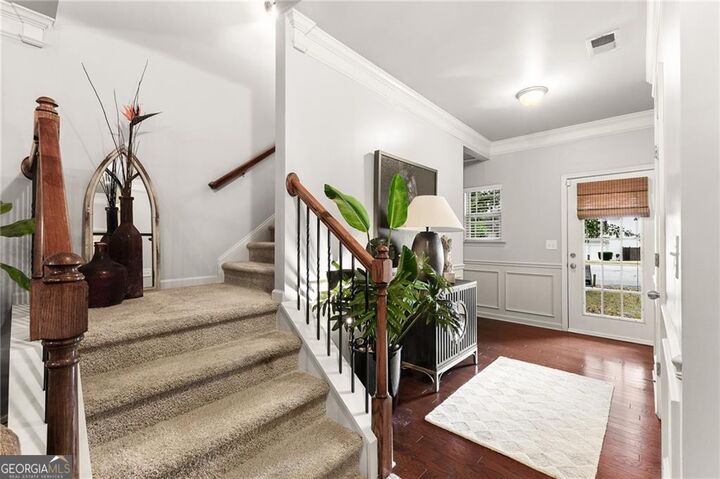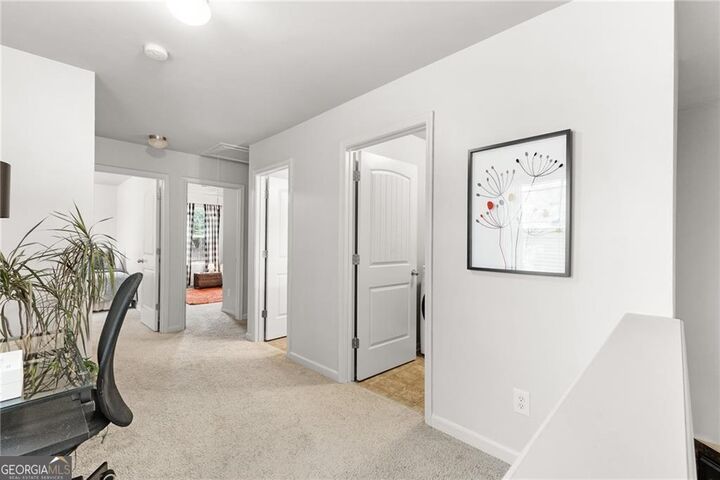


 GAMLS / Century 21 Results / Teffany Emerson
GAMLS / Century 21 Results / Teffany Emerson 1549 Wilford Drive NE Lawrenceville, GA 30043
10630412
$5,335(2024)
0.31 acres
Single-Family Home
2012
Traditional
Gwinnett County
Listed By
GAMLS
Last checked Dec 19 2025 at 8:59 PM GMT+0000
- Full Bathrooms: 2
- Half Bathroom: 1
- Dryer
- Washer
- Walk-In Closet(s)
- Windows: Double Pane Windows
- Laundry: Upper Level
- Dishwasher
- Microwave
- Refrigerator
- Pantry
- Walk-In Pantry
- Cul-De-Sac
- Fireplace: Gas Starter
- Fireplace: 1
- Fireplace: Living Room
- Foundation: Slab
- Central
- Central Air
- Ceiling Fan(s)
- Dues: $375
- Carpet
- Hardwood
- Roof: Other
- Utilities: Sewer Connected, Cable Available, Electricity Available, Water Available, Phone Available
- Sewer: Public Sewer
- Elementary School: Woodward Mill
- Middle School: Twin Rivers
- High School: Mountain View
- Garage
- Garage
- Garage Door Opener
- Kitchen Level
- Total: 2
- 1,896 sqft
Listing Price History
Estimated Monthly Mortgage Payment
*Based on Fixed Interest Rate withe a 30 year term, principal and interest only




Description