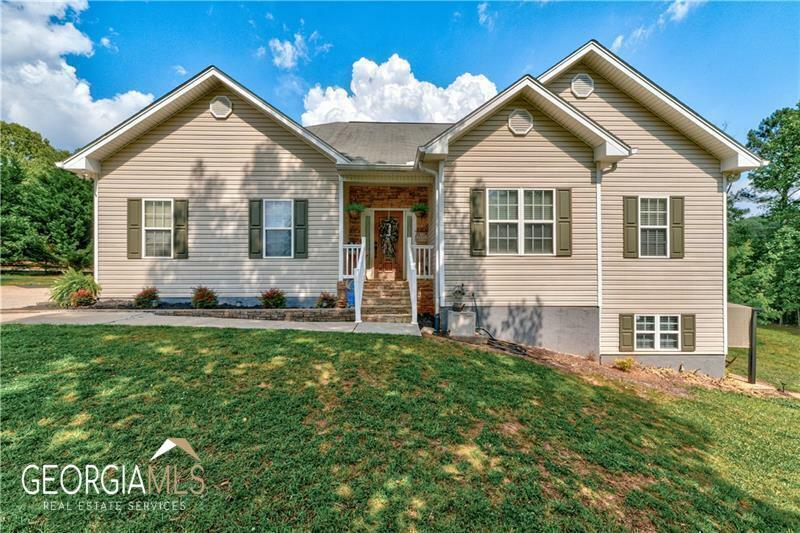
 GAMLS / Century 21 Results / Jonathan Pittard
GAMLS / Century 21 Results / Jonathan Pittard 5620 Grant Ford Road Gainesville, GA 30506
10156698
$2,079(2022)
0.76 acres
Single-Family Home
2006
Ranch
Hall County
Listed By
Tom Riess
GAMLS
Last checked Dec 28 2025 at 7:47 AM GMT+0000
- Full Bathrooms: 3
- Double Vanity
- Master on Main Level
- Roommate Plan
- Split Bedroom Plan
- High Ceilings
- Walk-In Closet(s)
- Vaulted Ceiling(s)
- Laundry: In Kitchen
- Windows: Double Pane Windows
- Dishwasher
- Microwave
- Refrigerator
- Electric Water Heater
- Breakfast Bar
- Breakfast Area
- Walk-In Pantry
- Private
- Corner Lot
- Fireplace: 1
- Fireplace: Family Room
- Fireplace: Gas Starter
- Fireplace: Factory Built
- Fireplace: Gas Log
- Electric
- Forced Air
- Ceiling Fan(s)
- Central Air
- Bath Finished
- Daylight
- Finished
- Exterior Entry
- Interior Entry
- Full
- Hardwood
- Stone
- Roof: Composition
- Utilities: Electricity Available, Water Available, Cable Available, High Speed Internet, Phone Available, Underground Utilities
- Sewer: Septic Tank
- Energy: Insulation, Thermostat
- Elementary School: Lanier
- Middle School: Chestatee
- High School: Chestatee
- Garage
- Garage
- Side/Rear Entrance
- Garage Door Opener
- Kitchen Level
- Total: 2
- 2,936 sqft



