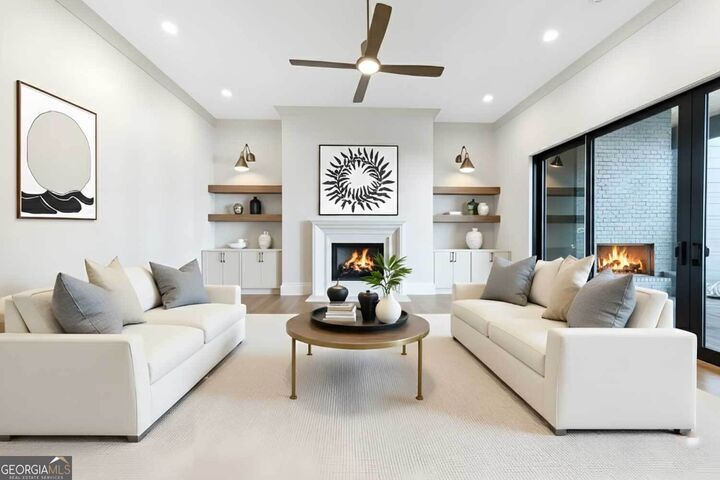


 GAMLS / Keller Williams Atlanta Perimeter
GAMLS / Keller Williams Atlanta Perimeter 440 Allyson Circle Alpharetta, GA 30009
10395797
$500(2023)
0.39 acres
Single-Family Home
2025
Traditional
Fulton County
Downtown Alpharetta
Listed By
GAMLS
Last checked Oct 21 2025 at 5:22 PM GMT+0000
- Full Bathrooms: 6
- Half Bathroom: 1
- Double Vanity
- Wet Bar
- Vaulted Ceiling(s)
- Walk-In Closet(s)
- Master on Main Level
- Windows: Double Pane Windows
- High Ceilings
- Laundry: Upper Level
- Beamed Ceilings
- Dishwasher
- Microwave
- Refrigerator
- Disposal
- Gas Water Heater
- Double Oven
- Tankless Water Heater
- Walk-In Pantry
- Downtown Alpharetta
- Level
- Private
- Corner Lot
- Fireplace: Gas Starter
- Fireplace: Outside
- Fireplace: Family Room
- Fireplace: Gas Log
- Fireplace: 2
- Foundation: Slab
- Central
- Natural Gas
- Electric
- Central Air
- Ceiling Fan(s)
- Tile
- Hardwood
- Roof: Composition
- Roof: Metal
- Utilities: Sewer Available, Underground Utilities, Cable Available, Electricity Available, Water Available, Phone Available
- Sewer: Public Sewer
- Energy: Appliances, Water Heater, Insulation, Doors
- Elementary School: Manning Oaks
- Middle School: Northwestern
- High School: Milton
- Garage
- Garage
- Side/Rear Entrance
- Garage Door Opener
- Kitchen Level
- 6,200 sqft
Listing Price History
Estimated Monthly Mortgage Payment
*Based on Fixed Interest Rate withe a 30 year term, principal and interest only




Description