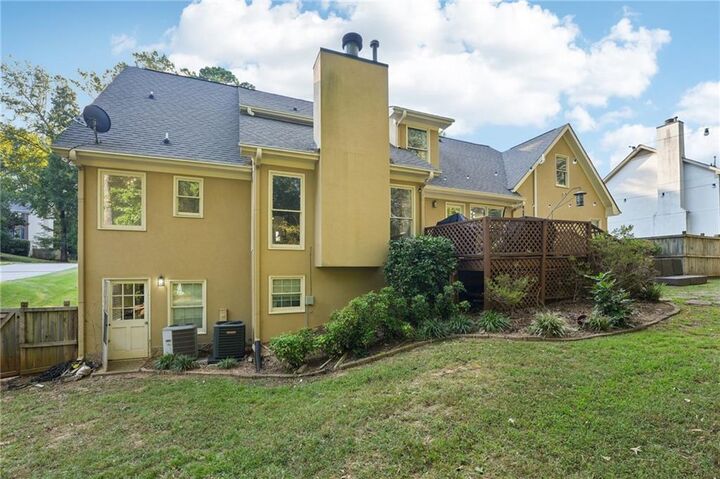


 FMLS / Century 21 Results / Thomas Cooke
FMLS / Century 21 Results / Thomas Cooke 11900 N Hickory Trace Alpharetta, GA 30004
Description
7651575
$4,839(2024)
0.45 acres
Single-Family Home
1986
Ranch, Traditional
Trees/Woods
Fulton County
Hickory Ridge
Listed By
FMLS
Last checked Sep 19 2025 at 8:17 AM GMT+0000
- Full Bathrooms: 2
- Half Bathroom: 1
- Other
- Walk-In Closet(s)
- Double Vanity
- Dishwasher
- Disposal
- Gas Range
- Microwave
- Entrance Foyer 2 Story
- Refrigerator
- Gas Oven
- Range Hood
- Crown Molding
- Laundry: Laundry Room
- Laundry: Main Level
- Windows: Insulated Windows
- Laundry: Mud Room
- Breakfast Bar
- Pantry
- Breakfast Room
- Cabinets White
- Eat-In Kitchen
- Stone Counters
- Hickory Ridge
- Level
- Landscaped
- Front Yard
- Back Yard
- Fireplace: 1
- Fireplace: Gas Log
- Fireplace: Family Room
- Foundation: Concrete Perimeter
- Zoned
- Natural Gas
- Ceiling Fan(s)
- Central Air
- Interior Entry
- Exterior Entry
- Daylight
- Full
- Walk-Out Access
- None
- Dues: $225/Annually
- Carpet
- Hardwood
- Tile
- Roof: Composition
- Utilities: Cable Available, Electricity Available, Water Available, Natural Gas Available, Sewer Available
- Sewer: Public Sewer
- Energy: None, Appliances
- Elementary School: Crabapple Crossing
- Middle School: Northwestern
- High School: Milton - Fulton
- Driveway
- Attached
- Kitchen Level
- Garage
- Garage Door Opener
- Garage Faces Side
- Level Driveway
Estimated Monthly Mortgage Payment
*Based on Fixed Interest Rate withe a 30 year term, principal and interest only
Listing price
Down payment
Interest rate
% Listings identified with the FMLS IDX logo come from FMLS and are held by brokerage firms other than the owner of this website. The listing brokerage is identified in any listing details. Information is deemed reliable but is not guaranteed. If you believe any FMLS listing contains material that infringes your copyrighted work please click here review our DMCA policy and learn how to submit a takedown request. © 2025 First Multiple Listing Service, Inc. Last Updated: 9/19/25 01:17
Listings identified with the FMLS IDX logo come from FMLS and are held by brokerage firms other than the owner of this website. The listing brokerage is identified in any listing details. Information is deemed reliable but is not guaranteed. If you believe any FMLS listing contains material that infringes your copyrighted work please click here review our DMCA policy and learn how to submit a takedown request. © 2025 First Multiple Listing Service, Inc. Last Updated: 9/19/25 01:17





Alpharetta, located in the highly sought-after Milton
High School District. This beautifully maintained
home offers peace of mind with extensive recent
updates, including a new AC system (2025),
renovated upstairs & half baths (2025), kitchen
appliances & gas line (2023), radon mitigation
system (2023), garage door/motor/lift (2024), smart
locks, video doorbell & security cameras (2024),
built-in closet systems (2024), new ceiling fans
(2023), updated lighting (2024), and fresh paint
(2024–2025). The primary bath also features a new
LED storage cabinet mirror and lighting (2025). With
modern upgrades throughout, spacious living areas,
and a prime location, this home is truly move-in
ready. Don’t miss the opportunity to own in one of
North Fulton’s most desirable school districts!